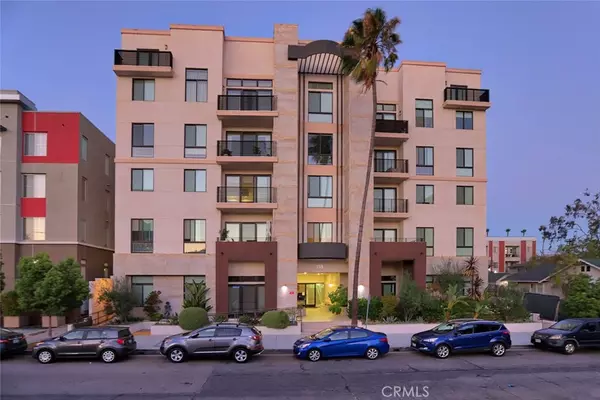
118 S Kenwood ST #306 Glendale, CA 91205
2 Beds
2 Baths
1,203 SqFt
UPDATED:
11/07/2024 05:53 PM
Key Details
Property Type Condo
Sub Type Condominium
Listing Status Active Under Contract
Purchase Type For Sale
Square Footage 1,203 sqft
Price per Sqft $697
MLS Listing ID GD24219856
Bedrooms 2
Full Baths 2
Condo Fees $326
Construction Status Updated/Remodeled,Turnkey
HOA Fees $326/mo
HOA Y/N Yes
Year Built 2015
Lot Size 0.346 Acres
Property Description
Step into this elegant corner unit, built in 2015 and just a leisurely 10-minute stroll from The Americana. The open-concept design is complemented by soaring ceilings, modern finishes, and recessed lighting, creating a bright and inviting atmosphere.
The spacious living room features a sleek linear fireplace and oversized sliding doors, offering both beautiful views and abundant natural light. The gourmet kitchen is a chef’s delight, with quartz countertops, an expansive dining bar, and premium BOSCH stainless steel appliances—perfect for entertaining.
This unit includes two spacious bedrooms, with the primary suite offering a luxurious retreat. Enjoy the spa-like bathroom complete with a soaking tub, dual vanities, a walk-in shower, and a generous walk-in closet.
Additional highlights include a brand-new 3-ton HVAC system, in-unit stacked laundry, a charming outdoor lounge area, and secured parking with two side-by-side spaces and extra storage. This property is available furnished or unfurnished to suit your preference. **Plus, enjoy the benefits of a very low HOA**, making this an exceptional value in one of Glendale’s most desirable neighborhoods.
Location
State CA
County Los Angeles
Area 628 - Glendale-South Of 134 Fwy
Zoning GLC3*
Rooms
Main Level Bedrooms 2
Ensuite Laundry Inside, Laundry Closet, Stacked
Interior
Interior Features Balcony, Primary Suite
Laundry Location Inside,Laundry Closet,Stacked
Heating Central
Cooling Central Air
Flooring Laminate, Vinyl
Fireplaces Type Electric, Living Room
Fireplace Yes
Appliance Dishwasher, Disposal, Gas Range, Refrigerator, Range Hood, Dryer, Washer
Laundry Inside, Laundry Closet, Stacked
Exterior
Garage Assigned, Covered, Gated, Side By Side
Garage Spaces 2.0
Garage Description 2.0
Pool None
Community Features Street Lights, Sidewalks, Urban
Amenities Available Controlled Access, Game Room, Recreation Room
View Y/N Yes
View Hills, Neighborhood
Parking Type Assigned, Covered, Gated, Side By Side
Attached Garage Yes
Total Parking Spaces 2
Private Pool No
Building
Lot Description Walkstreet
Dwelling Type Multi Family
Story 5
Entry Level One
Sewer Public Sewer
Water Public
Architectural Style Contemporary, Modern
Level or Stories One
New Construction No
Construction Status Updated/Remodeled,Turnkey
Schools
School District Glendale Unified
Others
HOA Name Kenwood Terrace
Senior Community No
Tax ID 5642007081
Security Features Carbon Monoxide Detector(s),Fire Detection System,Fire Sprinkler System,Security Gate,Smoke Detector(s)
Acceptable Financing Cash, Cash to New Loan, Conventional
Listing Terms Cash, Cash to New Loan, Conventional
Special Listing Condition Standard


GET MORE INFORMATION





